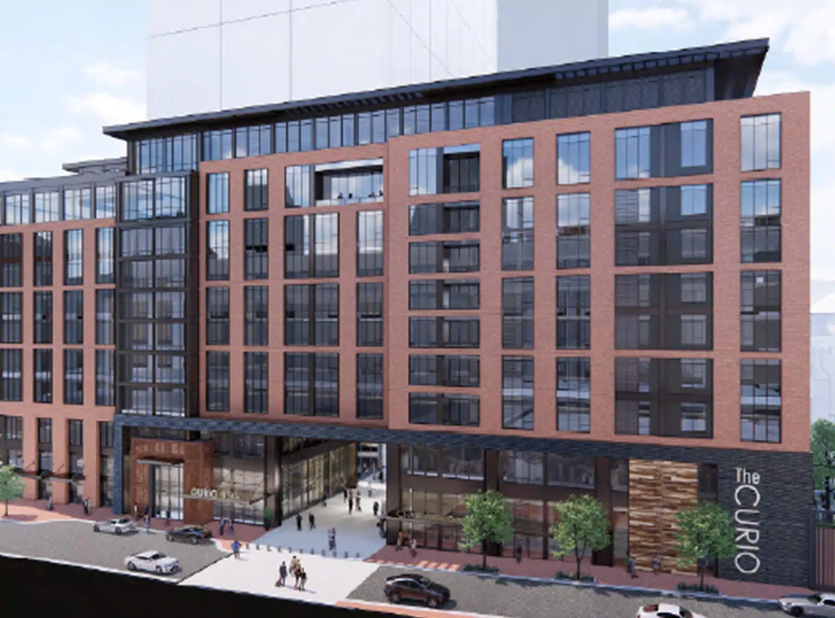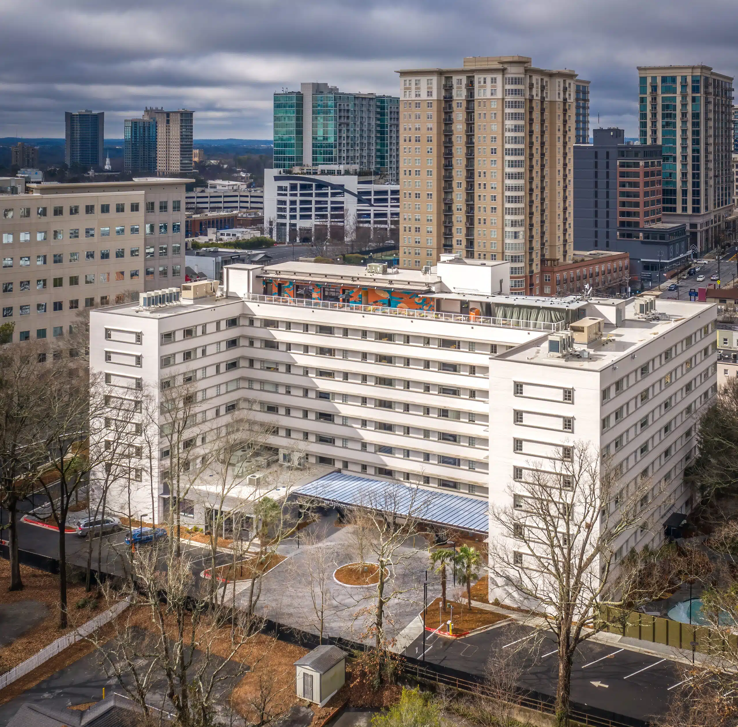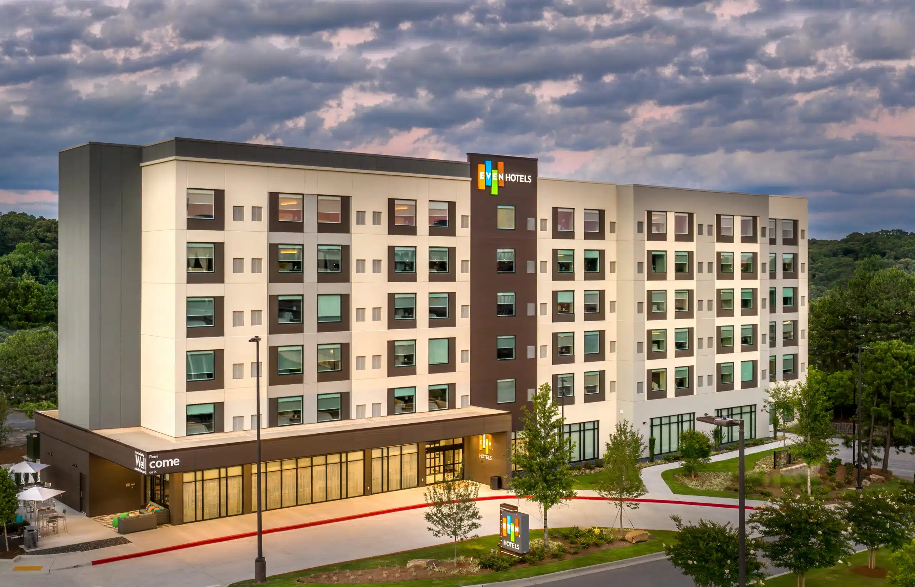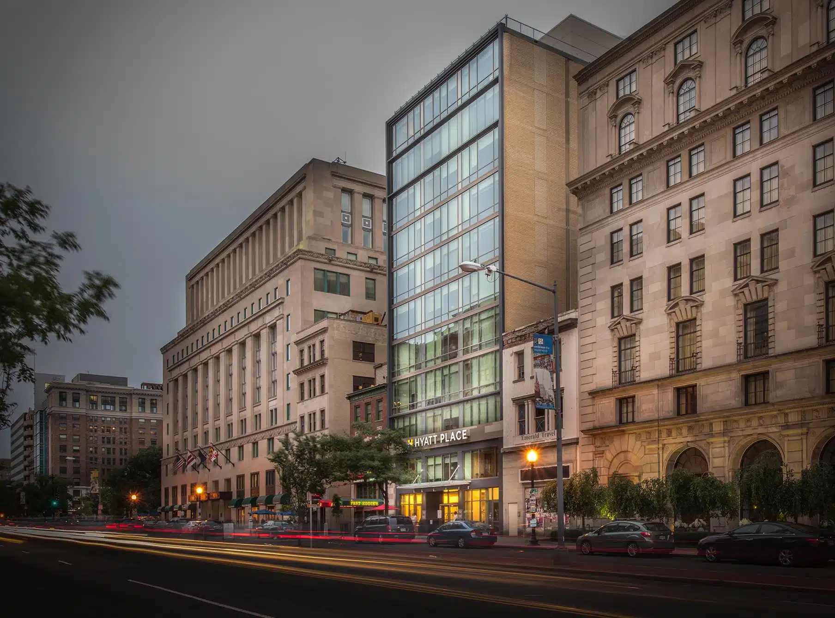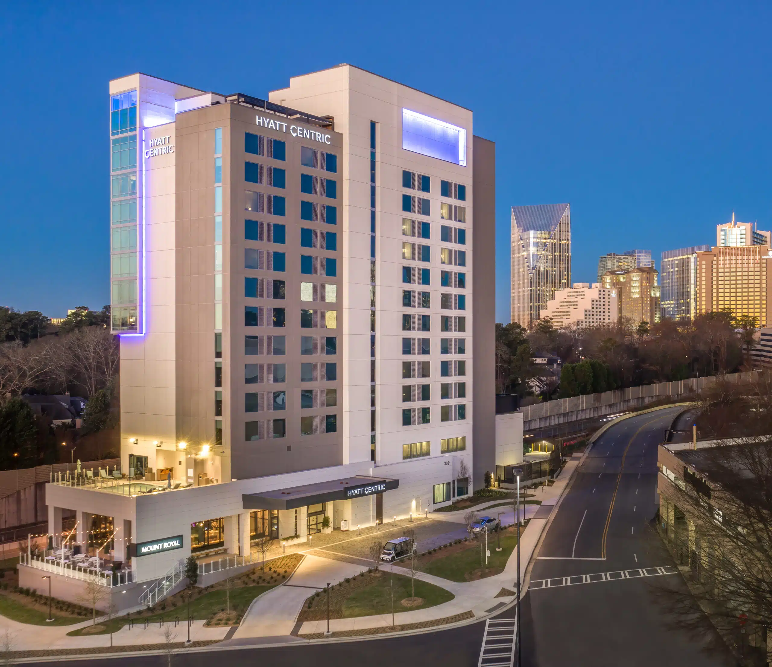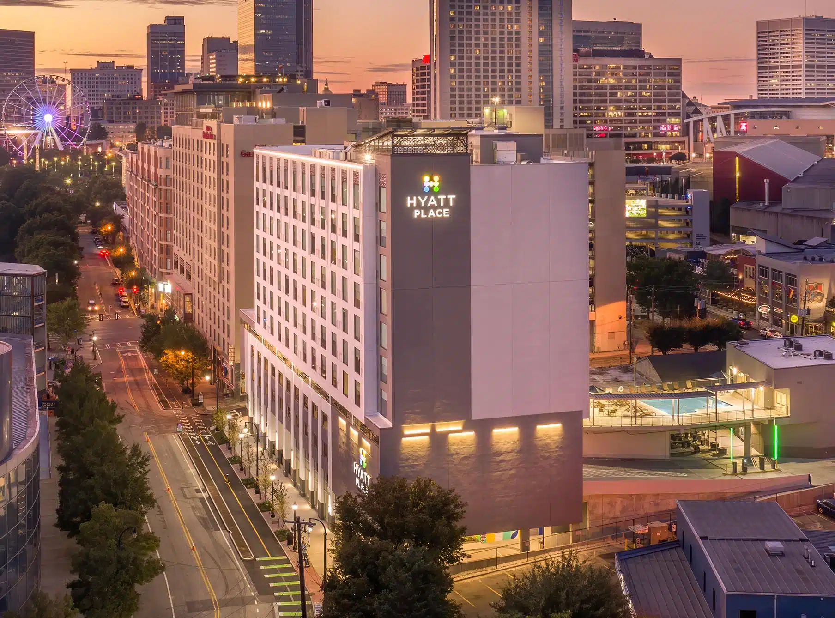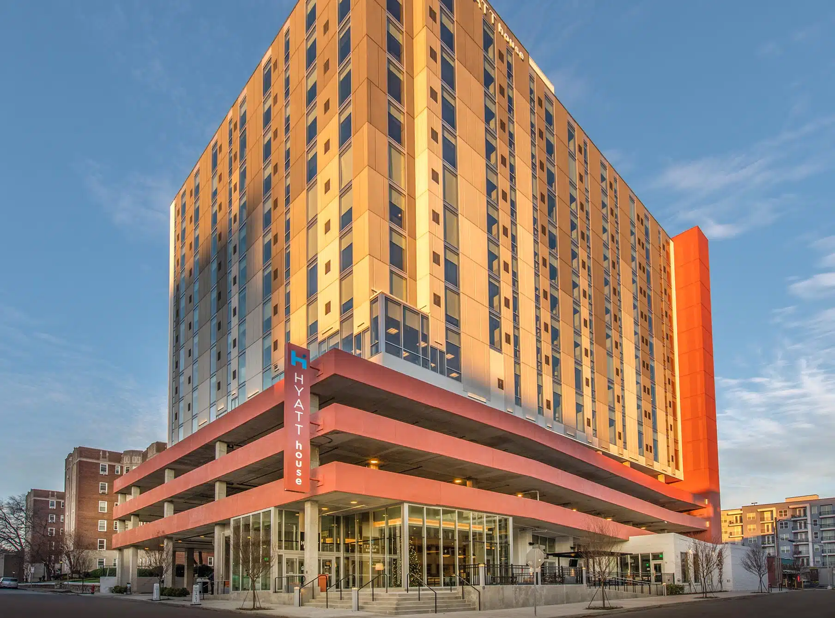Reeves Young served as the Program Manager for the Hilton Curio in downtown Charlotte, North Carolina. Creating a new live/work/play environment for Charlotte, this 11-story hotel shares the city block of 7th and Tryon along with a library, innovation center, new residential towers, and theaters. This new 178,000 SF hotel will provide 220 guest rooms and a new restaurant. As Program Manager, Reeves Young is managing the design process, general contractor selection, and is working with the master developer to break ground in 2023.
Market: Hospitality
Kimpton Sylvan Hotel
This 1950’s residential condominium building was totally renovated and transformed by Reeves Young into a sleek, modern hotel for Kimpton Hotels. Located in Atlanta’s lively Buckhead area, the 8-story hotel features 216 rooms, a rooftop lounge, outdoor beer garden, ground level bar, and a resort style pool. Special attention to safety, noise minimization and coordinated construction traffic logistics were paid to the site due to the numerous residences and businesses that surrounded the property.
Hyatt Regency Houston
Located next to the Houston Galleria in Uptown Houston, Hyatt Regency Houston/Galleria is steps from the city’s most fashionable shopping, dining, and entertainment. Reeves Young served as program manager and also self performed the excavation and utility installation work for two Hyatt hotels. The 325-room hotel on Sage and West Alabama roads features 20 suites, 15,000 square feet of meeting space, restaurants and a fitness center that overlooks the pool. It is the ninth Hyatt-branded hotel in the Houston area. The new hotels are part of the 7.6-acre Galleria Plaza mixed-use development that includes office and retails space, fronting Westheimer Road and directly across Sage from the Galleria mall.
Even Hotel Cobb Galleria
The six-story hotel will consist of 133 rooms, 940-square-feet of flexible meeting space, an onsite restaurant and a 1190-square-foot athletic studio. The hotel will also incorporate the brand’s in-room fitness elements and a balance of health-conscious and food and beverage options to help guests maintain their wellness lifestyle while traveling away from home.
Hyatt Place DC
Located within sight of the White House, this adaptive reuse, renovation project converted a mid-1960s 91,000 SF 11-story office building into a 164-room hotel. Demolished down to the concrete frame, renovations included adding new elevator shafts and stairwells, installing a steel penthouse structure, and replacing the front façade with curtain wall. Updated hotel amenities include a penthouse bar and terrace, three levels of parking, a business center, and a fitness center.
Hyatt Centric Buckhead
Reeves Young constructed a 16-story, 141,000 SF hotel consisting of 218 guest rooms, a restaurant, a fitness center, 3,700 SF of meeting space, and a rooftop bar. Located on the 15th floor, the hotel’s rooftop lounge — called Spaceman — features inventive cocktails and great views of the Buckhead skyline. Representing the storied history of Buckhead, Hyatt Centric Buckhead Atlanta is an upscale, stylish boutique hotel that embodies the district’s unique legacy. The hotel’s design is inspired by Georgia’s ancient pottery heritage coupled with the evolution of a modern Buckhead as a premier fashion, business, and entertainment destination.
Hyatt Place Centennial Olympic
Reeves Young constructed a 182,000 SF 175-room Hyatt Place hotel located in the heart of Atlanta. This 11-story post-tension high-rise included an elevated pool, a fitness center, a lobby bar/foodservice space, 2,500 SF of meeting space, retail, and 93 parking spaces. Reeves Young provided Program Management, Construction Management, and Heavy Civil services on this project. This project was constructed on two of the busiest streets in Atlanta, Luckie Street and Marietta Street. The Hotel is front-facing Luckie St. street, while the 2-story retail space front Marietta St. The Reeves Young team utilized SWS panelized EIFS skin in order to save the owner and client five weeks on the projected schedule.
Hyatt House Nashville
Located within Nashville’s Midtown district, this 15-story 200-room Hyatt House Hotel replaced the vacant 29,980 SF 21st Plaza office building. The prime 0.62-acre property was chosen by the developer due to its proximity to downtown Nashville, Vanderbilt University, and hospitals in Nashville’s medical corridor. Reeves Young performed all foundation and concrete structure, building skin, roof, and building envelope work. Designed by Wakefield Beasley to embrace the sound of “Music City”, Reeves Young utilized SWS panelized EIFS system to provide seven varying shades of white and gray in an “equalizer” fashion of color change. The prefabricated EIFS panels allow our construction team to dry in the building literally 12 days after topping out the post-tension concrete structure.






